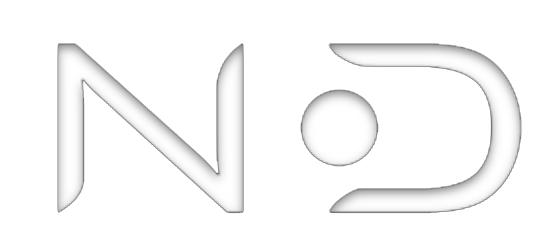2024
Nadtochey Design
Professional solutions for your space
Engineering / Construction / Design

Service cost request
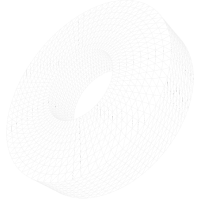

Nadtochey Design is a modern architectural studio with 30 years of successful implementation experience of private and commercial projects in Europe, Middle East and Asia. We are ready to work on projects of different level of complexity and scale without limiting the geography of our activities.
Our team uses only modern approach in our work, offering our clients thoughtful and comprehensive solutions. We are focused on the result and treat each new project with the utmost care and professionalism.
About Us

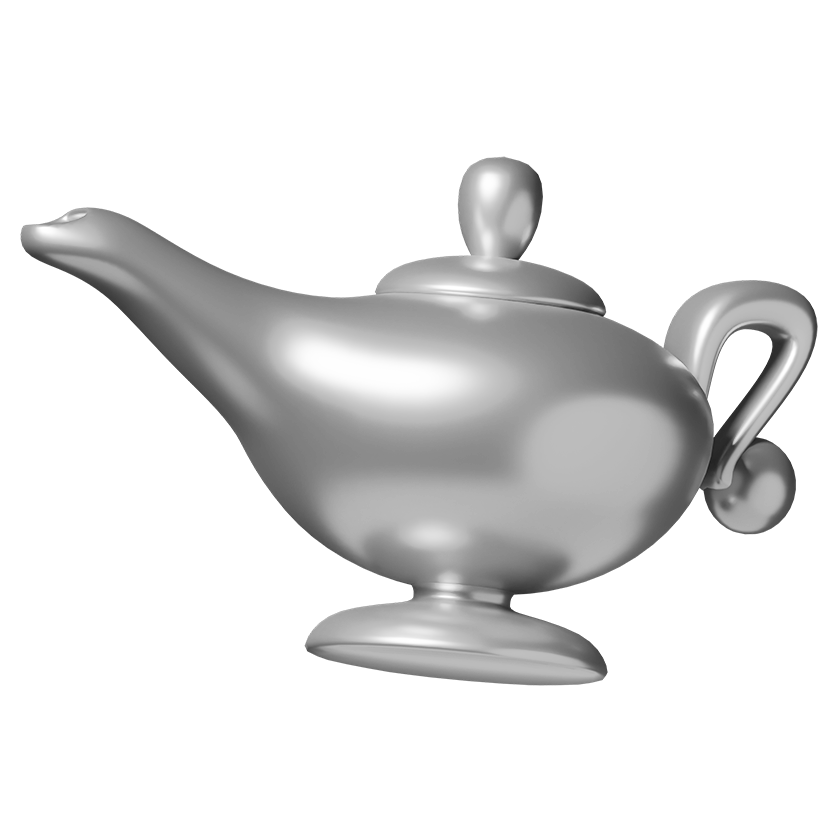


Architecture

Interior design

Supervision

Engineering

Turn-key projects
Team in love with our business
You will touch your dream
Worldwide
800+
Projects
Since
1991
People in team
16
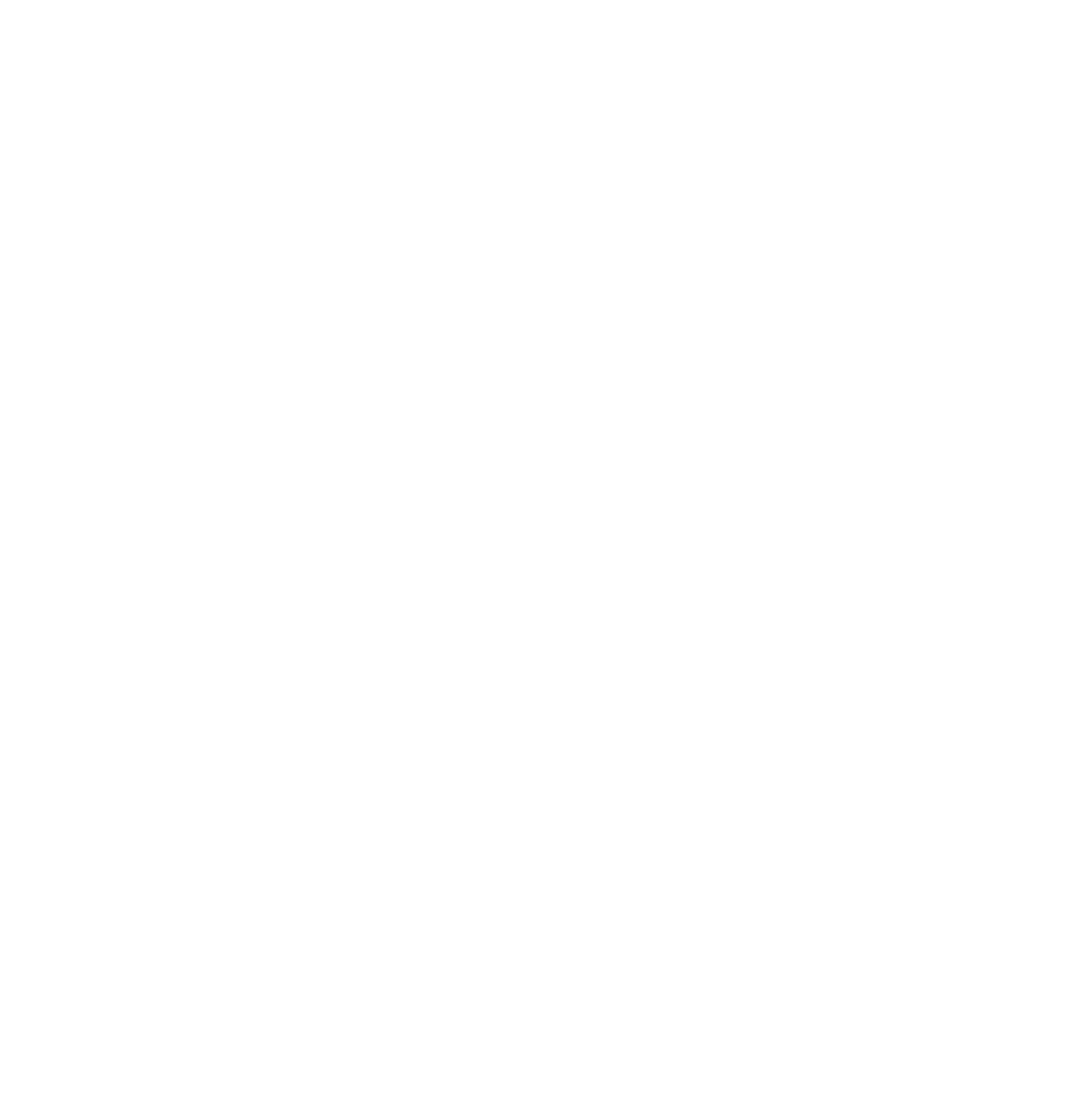
Leave a request and we will contact you
Ready to discuss your project with us?
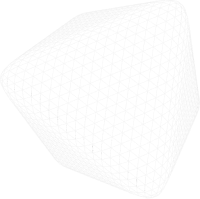

Coordination of technical specifications and signing of the contract
Workflow
1
Measurements
2
Planning solutions
3
Concept of the project + video review
4
Photorealistic 3D rendering
5
Development of working documentation
Furnishing
7
Architectural supervision
8
6
Architectural supervision of the works at the facilities is carried out under an additional agreement with the client.
At the request of the customer, we carry out a detailed study and furnishing of the object with equipment, furniture and accessories.
At this stage, a set of documentation is developed and provided to the customer based on the confirmed architectural and design solutions.
After agreeing on conceptual solutions, we perform 3D visualizations with a high degree of realism
Based on the agreed planning solution, we create a 3D model of the object, develop conceptual solutions. We provide the customer with a 3D video review of the object.
At this stage, coordination with the customer of options for planning decisions for the projected object in accordance with the terms of reference.
On-site measurements are performed by our staff or by an independent measuring company using specialized equipment which allows obtaining a 3D measurement model.
At this stage the requests of the client are accepted and agreed by drawing up the Terms of Reference for the design and signing of the contract.
Авторское сопровождение работ на объекте осуществляется по дополнительному соглашению.
По желанию заказчика осуществляем детальную проработку и комплектацию объекта оборудованием, мебелью и аксессуарами.
На данной стадии разрабатывается и передается заказчику комплект документации на основании принятых и согласованных архитектурных и дизайн решений.
После согласования концептуальных решений выполняем 3D визуализации с высокой степенью реалистичности.
На основании согласованного планировочного решения создаем 3D модель объекта, разрабатываем концептуальные решения в объеме. Предоставляем заказчику 3D видеообзор объекта.
На данной стадии производится согласование с заказчиком вариантов планировочного решения для проектируемого объекта согласно Техническому Заданию.
При необходимости замеры на объекте осуществляются нашими сотрудниками или независимой компанией, производящей замеры с помощью специализированного оборудования, позволяющего получить 3D модель обмеров.
На данном этапе происходит согласование и фиксация пожеланий заказчика с помощью составления Технического Задания на проектирование и подписание договора.
At this stage the requests of the client are accepted and agreed by drawing up the Terms of Reference for the design and signing of the contract.
If necessary, on-site measurements are carried out by our employees or an independent company that takes measurements using specialized equipment that allows us to get a 3D model of measurements.
Author's support of work at the facility is carried out under an additional agreement.
At the request of the customer, we carry out a detailed study and complete the facility with equipment, furniture and accessories.
At this stage, a set of documentation is developed and submitted to the customer based on the accepted and agreed architectural and design solutions.
After agreeing on conceptual solutions, we perform realistic 3D visualizations.
Based on the agreed planning solution, we create a 3D model of the object, develop conceptual solutions in volume. We provide the customer with a 3D video review of the object.
At this stage, the variants of the planning solution for the designed facility are agreed with the customer in accordance with the Terms of Reference.

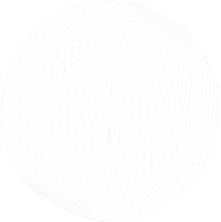
full participation in the project;
Advantages
development of a BIM-model of the object;
prompt response to the customer requests;
provision of detailed drawings;
complete equipment of the project;
projects realization all over Europe.

BIM




Our projects – “before and after”
Feedback form
Leave a request and we will contact you


Contacts
Mail: aleksnadtochey@gmail.com
If you want to order a project, please contact us by e-mail or by phone or by messenger:
Feedback form
Leave a request and we will contact you
COPYRIGHT 2022.
ALL RIGHTS RESERVED
ALL RIGHTS RESERVED
