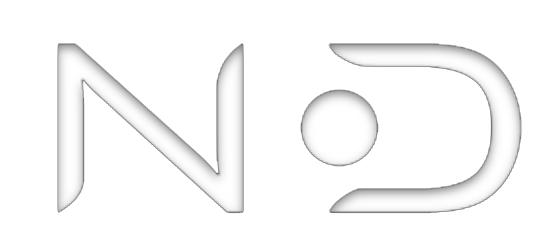Assignment for the design of an individual residential building
Fill in the fields for which you have information, we will agree on the rest when discussing the Terms of Reference.
Assignment for designing an apartment
Fill in the fields for which you have information, we will agree on the rest when discussing the Terms of Reference.
Hotel design assignment
Fill in the fields for which you have information, we will agree on the rest when discussing the Terms of Reference.
Задание на проектирование СПА
Заполняйте те поля, информация для которых у вас есть, остальное мы согласуем при обсуждении Технического Задания.
Restaurant design assignment
Fill in the fields for which you have information, we will agree on the rest when discussing the Terms of Reference.
COPYRIGHT 2022.
ALL RIGHTS RESERVED
ALL RIGHTS RESERVED






