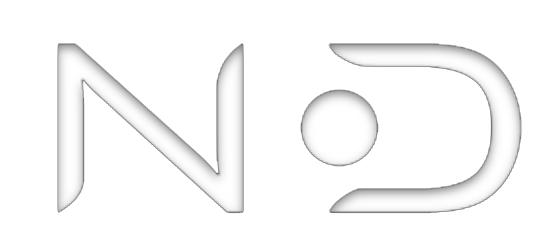ND111-ANTVILLA
The mansion is located on the scenic river bank. One of the features of the project was the harmonious placement of all buildings, taking into account the characteristics of the site and all the wishes of the customer
Large terraces, a well-maintained fireplace next to the pool and a sauna complex allow to enjoy recreation with maximum comfort and in connection with nature.

SPECIFICATION OF GROUND FLOOR
1 Vestibule 8.6 (m2)
2 Corridor 9.7 (m2)
3 Outerwear wardrobe 14.6 (m2)
4 Bathroom 5.7 (m2)
5 Hall 15.2 (m2)
6 Living/Dining room 64.7 (m2)
7 Kitchen 39.4 (m2)
8 Corridor 10.1 (m2)
9 Storeroom 6.7 (m2)
10 Work kitchen 13.0 (m2)
11 Laundry 13.1 (m2)
12 Tambour 4.2 (m2)
13 Tambour 4.0 (m2)
14 KUI 4.2 (m2)
15 Parents bedroom 25.7 (m2)
16 Parents bathroom 9.8 (m2)
17 Parents wardrobe 10.3 (m2)
18 Terrace 108.0 (m2)
19 Garage 81.2 (m2)
20 Locker room 24.9 (m2)
21 Stair 16.2 (m2)
TOTAL GROUND FLOOR: 489.4 (m2)
2 Corridor 9.7 (m2)
3 Outerwear wardrobe 14.6 (m2)
4 Bathroom 5.7 (m2)
5 Hall 15.2 (m2)
6 Living/Dining room 64.7 (m2)
7 Kitchen 39.4 (m2)
8 Corridor 10.1 (m2)
9 Storeroom 6.7 (m2)
10 Work kitchen 13.0 (m2)
11 Laundry 13.1 (m2)
12 Tambour 4.2 (m2)
13 Tambour 4.0 (m2)
14 KUI 4.2 (m2)
15 Parents bedroom 25.7 (m2)
16 Parents bathroom 9.8 (m2)
17 Parents wardrobe 10.3 (m2)
18 Terrace 108.0 (m2)
19 Garage 81.2 (m2)
20 Locker room 24.9 (m2)
21 Stair 16.2 (m2)
TOTAL GROUND FLOOR: 489.4 (m2)
1 Vestibule 8.6 (m2)
2 Corridor 9.7 (m2)
3 Outerwear wardrobe 14.6 (m2)
4 Bathroom 5.7 (m2)
5 Hall 15.2 (m2)
6 Living/Dining room 64.7 (m2)
7 Kitchen 39.4 (m2)
8 Corridor 10.1 (m2)
9 Storeroom 6.7 (m2)
10 Work kitchen 13.0 (m2)
11 Laundry 13.1 (m2)
12 Tambour 4.2 (m2)
13 Tambour 4.0 (m2)
14 KUI 4.2 (m2)
15 Parents bedroom 25.7 (m2)
16 Parents bathroom 9.8 (m2)
17 Parents wardrobe 10.3 (m2)
18 Terrace 108.0 (m2)
19 Garage 81.2 (m2)
20 Locker room 24.9 (m2)
21 Stair 16.2 (m2)
TOTAL GROUND FLOOR: 489.4 (m2)
2 Corridor 9.7 (m2)
3 Outerwear wardrobe 14.6 (m2)
4 Bathroom 5.7 (m2)
5 Hall 15.2 (m2)
6 Living/Dining room 64.7 (m2)
7 Kitchen 39.4 (m2)
8 Corridor 10.1 (m2)
9 Storeroom 6.7 (m2)
10 Work kitchen 13.0 (m2)
11 Laundry 13.1 (m2)
12 Tambour 4.2 (m2)
13 Tambour 4.0 (m2)
14 KUI 4.2 (m2)
15 Parents bedroom 25.7 (m2)
16 Parents bathroom 9.8 (m2)
17 Parents wardrobe 10.3 (m2)
18 Terrace 108.0 (m2)
19 Garage 81.2 (m2)
20 Locker room 24.9 (m2)
21 Stair 16.2 (m2)
TOTAL GROUND FLOOR: 489.4 (m2)

SPECIFICATION OF FIRST FLOOR
22 Hall 94.1 (m2)
23 Corridor 10.0 (m2)
24 Children's room 2 27.1 (m2)
25 Children's room 1 27.1 (m2)
26 Children's bathroom 8.0 (m2)
27 Children's wardrobe 8.0 (m2)
28 Corridor 8.3 (m2)
29 Master wardrobe 24.2 (m2)
30 Master bedroom 31.2 (m2)
31 Master bathroom 10.7 (m2)
32 Corridor 10.0 (m2)
33 Guest bedroom 2 36.6 (m2)
34 Guest bathroom 11.0 (m2)
35 Wardrobe 14.9 (m2)
36 Guest bathroom 10.6 (m2)
37 Guest bedroom 1 35.9 (m2)
TOTAL FIRST FLOOR 369.7 (m2)
THE WHOLE HOUSE 859.1 (m2)
23 Corridor 10.0 (m2)
24 Children's room 2 27.1 (m2)
25 Children's room 1 27.1 (m2)
26 Children's bathroom 8.0 (m2)
27 Children's wardrobe 8.0 (m2)
28 Corridor 8.3 (m2)
29 Master wardrobe 24.2 (m2)
30 Master bedroom 31.2 (m2)
31 Master bathroom 10.7 (m2)
32 Corridor 10.0 (m2)
33 Guest bedroom 2 36.6 (m2)
34 Guest bathroom 11.0 (m2)
35 Wardrobe 14.9 (m2)
36 Guest bathroom 10.6 (m2)
37 Guest bedroom 1 35.9 (m2)
TOTAL FIRST FLOOR 369.7 (m2)
THE WHOLE HOUSE 859.1 (m2)
22 Hall 94.1 (m2)
23 Corridor 10.0 (m2)
24 Children's room 2 27.1 (m2)
25 Children's room 1 27.1 (m2)
26 Children's bathroom 8.0 (m2)
27 Children's wardrobe 8.0 (m2)
28 Corridor 8.3 (m2)
29 Master wardrobe 24.2 (m2)
30 Master bedroom 31.2 (m2)
31 Master bathroom 10.7 (m2)
32 Corridor 10.0 (m2)
33 Guest bedroom 2 36.6 (m2)
34 Guest bathroom 11.0 (m2)
35 Wardrobe 14.9 (m2)
36 Guest bathroom 10.6 (m2)
37 Guest bedroom 1 35.9 (m2)
TOTAL FIRST FLOOR 369.7 (m2)
THE WHOLE HOUSE 859.1 (m2)
23 Corridor 10.0 (m2)
24 Children's room 2 27.1 (m2)
25 Children's room 1 27.1 (m2)
26 Children's bathroom 8.0 (m2)
27 Children's wardrobe 8.0 (m2)
28 Corridor 8.3 (m2)
29 Master wardrobe 24.2 (m2)
30 Master bedroom 31.2 (m2)
31 Master bathroom 10.7 (m2)
32 Corridor 10.0 (m2)
33 Guest bedroom 2 36.6 (m2)
34 Guest bathroom 11.0 (m2)
35 Wardrobe 14.9 (m2)
36 Guest bathroom 10.6 (m2)
37 Guest bedroom 1 35.9 (m2)
TOTAL FIRST FLOOR 369.7 (m2)
THE WHOLE HOUSE 859.1 (m2)

SPECIFICATION OF THE BATHHOUSE
1 Hall 11.88 (m2)
2 Toilet 3.13 (m2)
3 Dressing room 6.39 (m2)
4 Shower cabin 27.35 (m2)
5 Storeroom 11.18 (m2)
6 Vaporarium 13.11 (m2)
7 Rest room with kitchen 75.17 (m2)
8 Terrace 52.50 (m2)
TOTAL 200.72 (m2)
2 Toilet 3.13 (m2)
3 Dressing room 6.39 (m2)
4 Shower cabin 27.35 (m2)
5 Storeroom 11.18 (m2)
6 Vaporarium 13.11 (m2)
7 Rest room with kitchen 75.17 (m2)
8 Terrace 52.50 (m2)
TOTAL 200.72 (m2)
1 Hall 11.88 (m2)
2 Toilet 3.13 (m2)
3 Dressing room 6.39 (m2)
4 Shower cabin 27.35 (m2)
5 Storeroom 11.18 (m2)
6 Vaporarium 13.11 (m2)
7 Rest room with kitchen 75.17 (m2)
8 Terrace 52.50 (m2)
TOTAL 200.72 (m2)
2 Toilet 3.13 (m2)
3 Dressing room 6.39 (m2)
4 Shower cabin 27.35 (m2)
5 Storeroom 11.18 (m2)
6 Vaporarium 13.11 (m2)
7 Rest room with kitchen 75.17 (m2)
8 Terrace 52.50 (m2)
TOTAL 200.72 (m2)
COPYRIGHT 2022.
ALL RIGHTS RESERVED
ALL RIGHTS RESERVED






